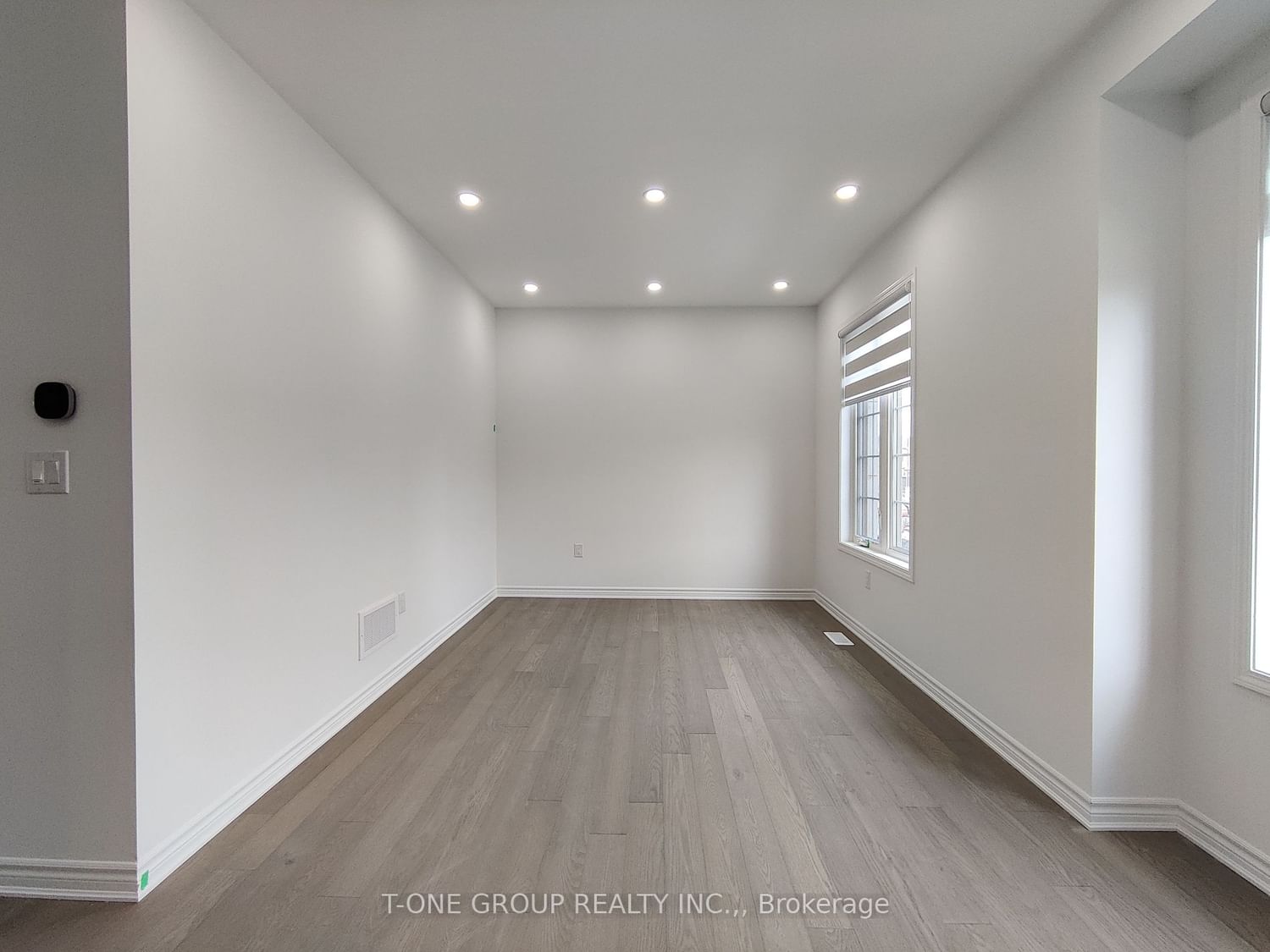$3,680 / Month
$*,*** / Month
4-Bed
4-Bath
2000-2500 Sq. ft
Listed on 5/22/24
Listed by T-ONE GROUP REALTY INC.,
Don't Miss Out On This Brand New All Upgraded Home Featuring 2010 Sqft 4Beds, 4Baths 3 Story- Townhome. Locate In Sought After Preserve West, A Prestigious Community Alongside Sixteen Mill Creek. This Sun-Filled Townhouse Offers The Most Functional Layout. Ground Floor Features A Bedroom W/4 Pcs Ensuite. Oak Staircase Leads To Amazing Second Level Offering An Open Concept Kitchen, Great Room, And Dinning Area. Perfect for Entertaining! Contemporary White Kitchen, With Quartz Countertops, Center Island/ Breakfast Bar, Backsplash And S/S Appliance. 9FT Ceilings Span Over and Beautiful Hardwood Floors Throughout The Whole House. Third Floor Boosting 3 Spacious Bedrooms, 2 Full Bath Rooms. Pot Lights And Zebra Blinds Though Out. Don't Wait! And Show With Confidence!
Garage Access To House! Close To Schools, Parks, Trails, Plaza, Hospital, Transit, Entertainment And All Other Amenities. Easy Access To Major HWY.
W8363194
Att/Row/Twnhouse, 3-Storey
2000-2500
9
4
4
2
Attached
2
New
Central Air
Y
Brick
N
Forced Air
N
Y
